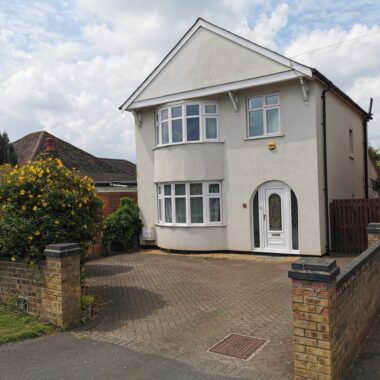Kentmere Close
Description
We are pleased to present this spacious 3 bedroom semi-detached house located in Kempston, Bedford. Close to local schools, supermarkets, and amenities. This family home is a must-see! we have pleasure in enclosing a brief description of the property which comprises of the following; Entrance hall. lounge, diner. kitchen, bathroom, 3 bedrooms, c/heating (n/t), d/glazed, driveway with space for 3 cars, lean-to & private rear garden.
ENTRANCE PORCH:
ENTRANCE HALL:
Laminate flooring, d/glazed window to side elevation, access to the dining room, and door leading to lounge.
DINING ROOM: (15’4’’ x 7’7)
D/Glazed window to front elevation, double paneled radiator, textured ceiling, and laminate flooring. Storage cupboards to side housing gas and electric meters.
LOUNGE: (21’2’’ x 10’11)
Spacious lounge, d/glazed window to front elevation, part carpet/ part laminate floor, double panel radiators, doors leading to the kitchen, storage cupboard, staircase to the first floor, and d/glazed patio door leading to the garden (lean-to).
KITCHEN:
Comprising of stainless steel sink unit with drainer, an oak wooden range of base and eye level units, tiled to splashback, points and space for fridge/freezer, washing machine, single panel radiator, textured ceiling, and d/glazed window to rear elevation.
LANDING: Doors leading to all 3 bedrooms and bathroom. Access to loft, with foldable staircase.
BEDROOM 1: (11’11’’ x 10’10’’)
D/Glazed windows to rear elevation, single paneled radiator, textured ceiling, T.V point and carpet to floor
BEDROOM 2: (13‘5″ x 8‘6”)
D/Glazed window to front elevation, single paneled radiator, textured ceiling, and carpet to floor.
BEDROOM 3: (10’10’’ x 7’2’’)
Window to front elevation, single paneled radiator, textured ceiling, BT point, carpet to floor and built-in wardrobe.
BATHROOM:
Four-piece suite comprising of paneled bath, pedestal hand wash basin, low-level W.C and shower enclosure. Tiled to splashback areas, single paneled radiator, textured ceiling and d/glazed frosted window to rear elevation.
ON THE OUTSIDE:
FRONT: Block paving, driveway for up to 3 cars, access from side gate leading to rear garden. Single garage
REAR: Paving, enclosed by wooden and brick fencing all around, wooden shed with electric supply.
Lean-to: Wooden frame with an electric supply
Address
-
Address Kentmere Close
-
Country United Kingdom
-
City/Town Bedford
-
Postal code/ZIP MK42 8HF
Features
Video
Get Directions
Walk Score
Walk Score
Somewhat Walkable
Please login or register to view contact information for this agent/owner
Ratings & Reviews
0 Reviews
Similar Properties
Station Road
Offers Over £345,000We are delighted to offer this spacious 4-bedroom semi-detached house situated on Station Road, Bedford. Located within close proximity to St Johns Retail Park, Bedford St Johns Train Station, and Bedford Town Centre, this property offers excellent transport links and easy access to local amenities, including a Starbucks just a stone’s throw away. Ideal for […]
Oldfield Road
Offers Over £330,000Spacious and Inviting Semi-Detached Residence in Queens Park, Bedford Indulge in the comfort of this generously proportioned 3-bedroom semi-detached dwelling, nestled in the desirable Queens Park neighborhood of Bedford. With its convenient access to local transportation networks, amenities, esteemed educational institutions, and a ground-floor extension, this property presents an unmissable opportunity for both comfortable living […]
Harrowden Road
Offers Over £275,000We are pleased to present 3 Bedroom semi-detached house, located on Harrowden Road with no upward chain. This well-proportioned accommodation features three double bedrooms, first-floor bathroom, large lounge/dining room, garage, and large driveway This property briefly comprises of the following; Three Bedrooms Large Lounge/Diner Sun Room Easy Access To Bedford Town Centre Immaculate Order Throughout […]
Mill Road, Cranfield
£484,995We are delighted to offer this 3 Bedroom Detached Extended Property. Located in the quiet village of Cranfield. The property benefits from a 0.7 Acre Garden, two reception rooms, and no upward chain. This wonderful home is definitely worth viewing. This would make an ideal family home. We have pleasure in enclosing a description of […]



