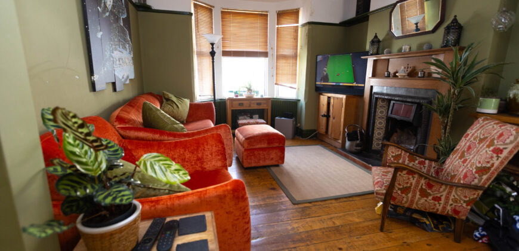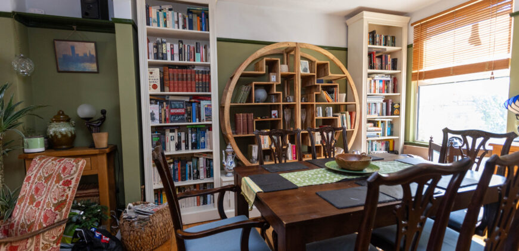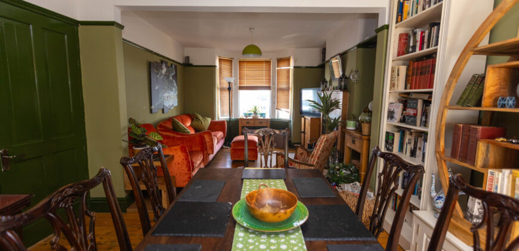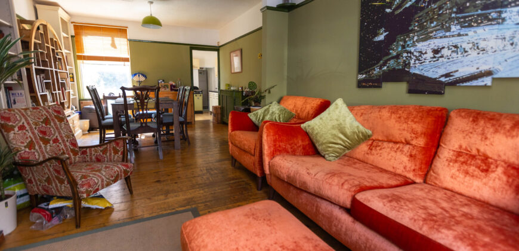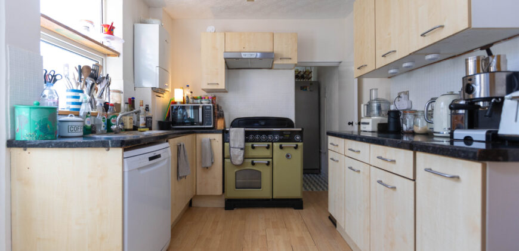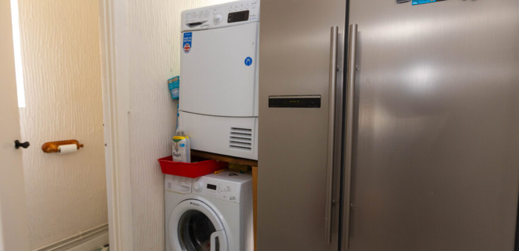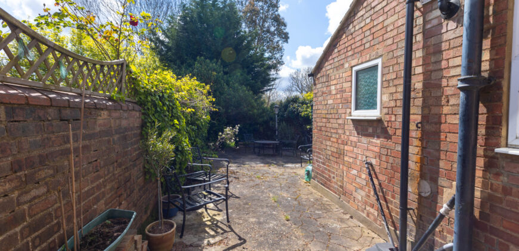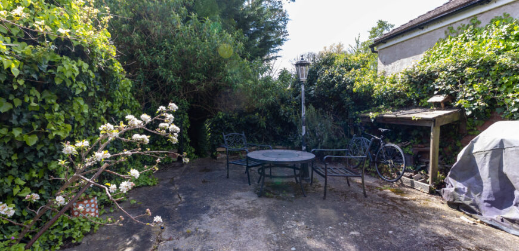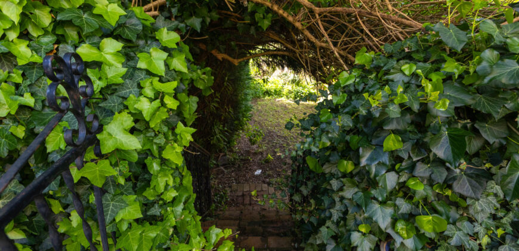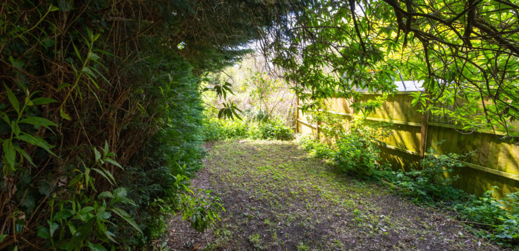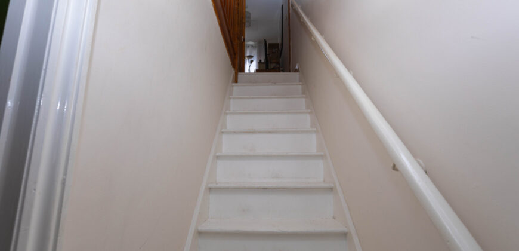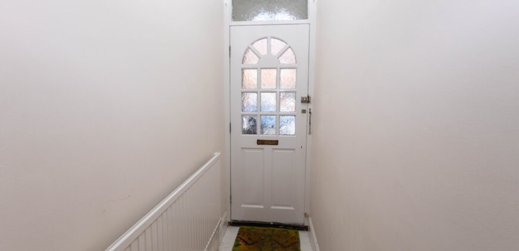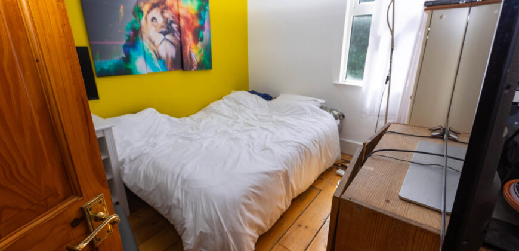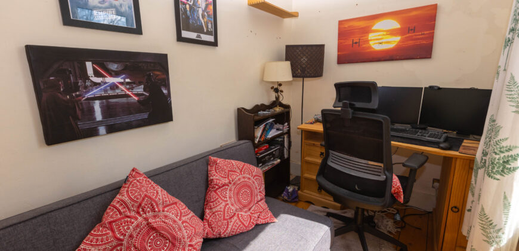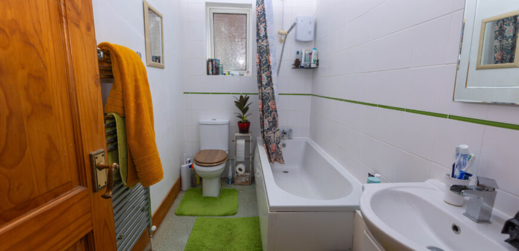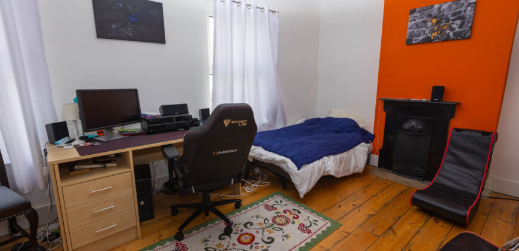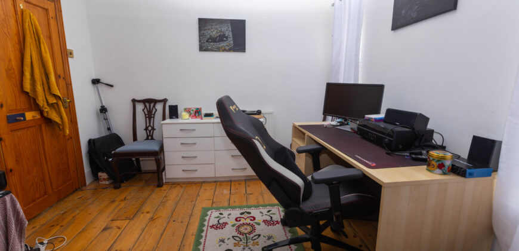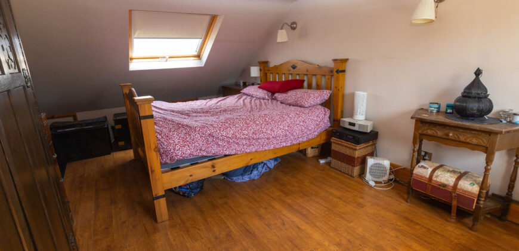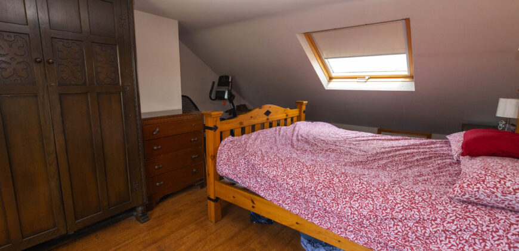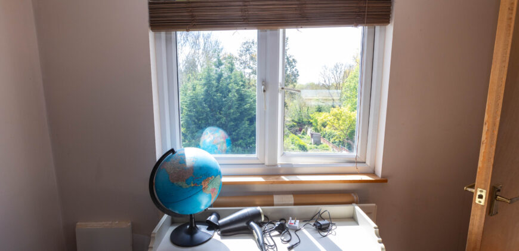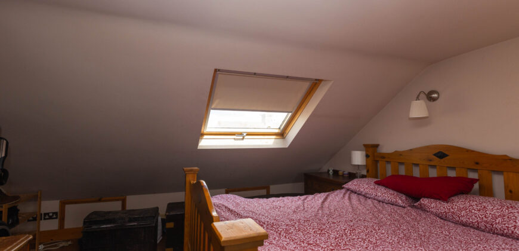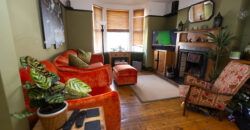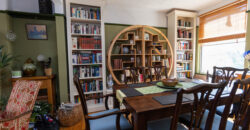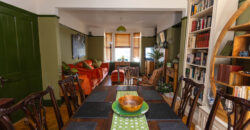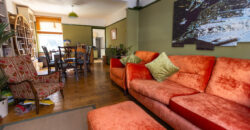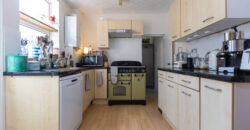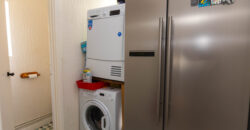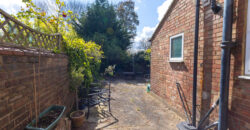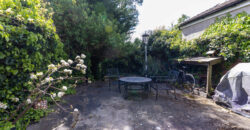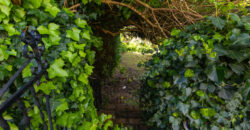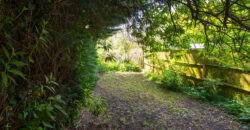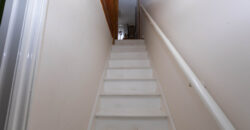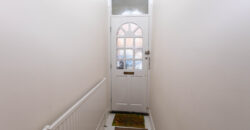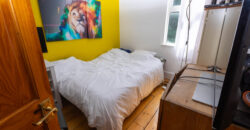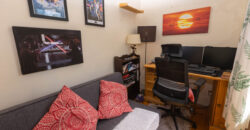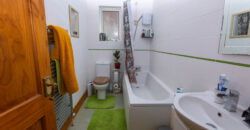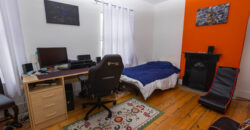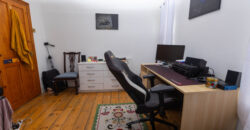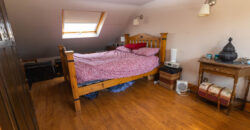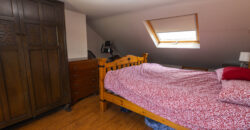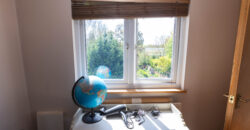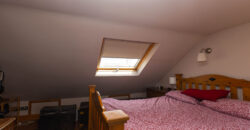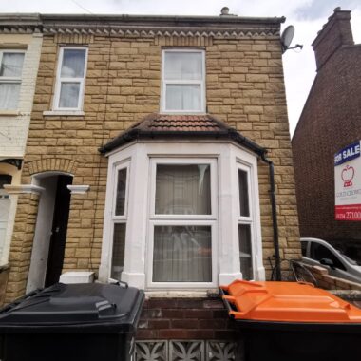Honey Hill Road
Description
Gold Crown Estate Agent is delighted to offer this semi-detached Edwardian home. The property briefly comprises of entrance hall, lounge/diner, kitchen, bathroom, four bedrooms, separate W.C. & utility room. Further benefits include double glazing where specified, gas to radiator heating, front, and a large rear multi-level garden.
This semi-detached home is located in the heart of the popular ‘Queens Park’ area of Bedford town. Conveniently located within a few minute’s walk of the town centre. The property lies close to Allen’s Park and backs onto the Great River Ouse which gives this home a fantastic view of the riverside.
This wonderful family abode is also approximately a ten-minute walk from the Bedford Train Station and a 15-minute walk away from Bedford South Wing Hospital. The local neighbourhood provides a selection of takeaways, supermarkets, and convenience stores as well as a Tesco Metro Store close by.
Throughout the property, the period features give this property character which has to be seen to be fully appreciated. The feature wood fireplace is one of the stand-out qualities of this unique property. Further features include the multi-level garden which backs onto the riverside and hardwood flooring which can be found throughout the property.
There is also huge potential for a ground floor extension (subject to planning permission)
Please see property details below;
Entrance porch: Leading to Entrance Hall
Entrance Hall:
Door to access the living room, hardwood floor, access to stairs
Lounge: (24’8″ (into bay) x 11’5”)
D/glazed bay window to front elevation, d/glazed window to rear elevation, 2 single-panelled radiators, telephone point, T.V. Point, textured ceiling, hardwood flooring & fireplace.
Kitchen: (8’10″ (into bay) x 8’0”)
D/glazed window to side elevation, Comprising of double stainless steel sink unit with drainer, cupboard under, further range of base and eye level units, tiled to splash back, laminate to floor, point for fridge/freezer, textured ceiling, d/glazed door leading to rear garden.
Utility room:
Space for Washing machine, Tumble dryer and fridge/freezer, single panelled radiator, textured ceiling, door leading to W.C.
W.C: Low-level W.C
First Floor
landing: Access to 3 bedrooms, bathroom and stairs leading to second-floor accommodation.
Bedroom 1: (10’2 x 8’5”)
D/glazed windows rear elevation, single panelled radiator, textured ceiling, BT point, T.V point, hardwood flooring.
Bedroom 2: (9‘8″ x 5‘10”)
D/glazed window to rear elevation, single panelled radiator, textured ceiling & T.V point
Bathroom: (9‘7″ x 5‘2”)
Three-piece suite comprising of panelled bath, pedestal hand wash basin, low-level W.C, tiled to splash back areas, single panelled radiator, textured ceiling, frosted D/glazed window to side elevation, vinyl flooring.
Bedroom 3: (14‘7“ x 10’6’’)
D/glazed window to front elevation, single panelled radiator, textured ceiling, BT point, T.V point, hardwood flooring
Second Floor:
Landing: Access to bedroom 4
Bedroom 4: (10‘3“ x 13’1’’)
D/glazed windows to front and rear elevation, single-panelled radiator, laminate flooring.
On the outside:
Front garden: Enclosed by a brick wall, path leading to the front door.
Rear garden:
Concrete to floor enclosed by wooden and brick fencing all around, access to the front of the property via a wooden gate, stairs leading to lawn.
Address
-
Country United Kingdom
Overview
- Property ID 0839
- Price £329,995 / Offers Over
- Property Type House
- Property status Under Offer
- Bedrooms 4
Features
Walk Score
Please login or register to view contact information for this agent/owner
Ratings & Reviews
0 Reviews
Similar Properties
Lawrence Street
Offers over £199,995 / FreeholdTHE PERFECT FIRST TIME BUYER/ INVESTOR PROPERTY! This well-positioned home is offered chain free and benefits from local amenities along with offering easy access to Bedford’s Town Centre, Train Station and Hospital. VIEWING HIGHLY RECOMMENDED! Gold Crown Estate Agent are delighted to offer to the market this no upward chain three bedroom end of terrace […]

