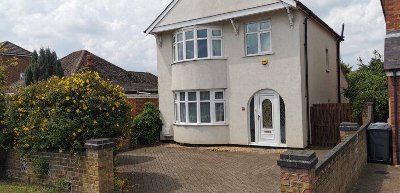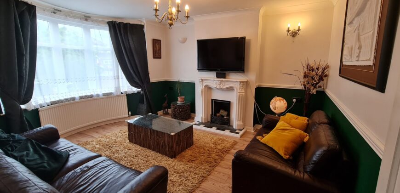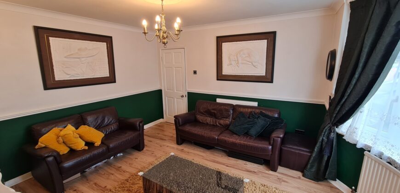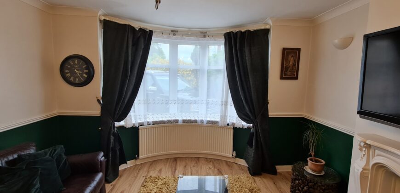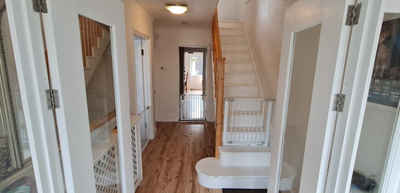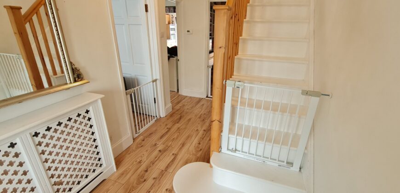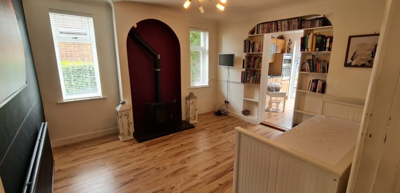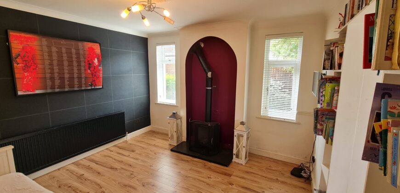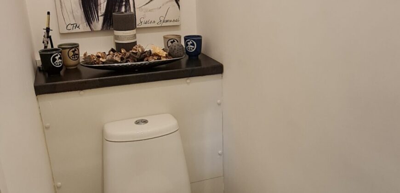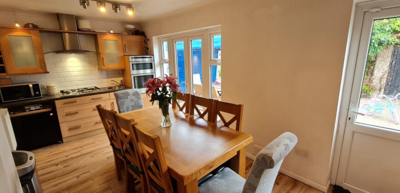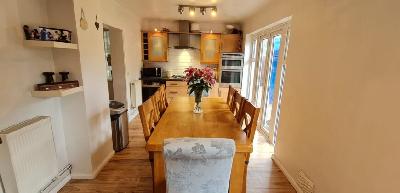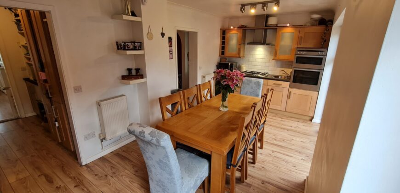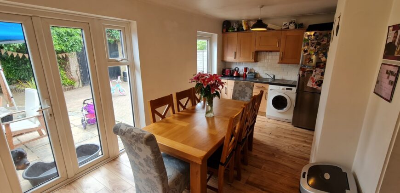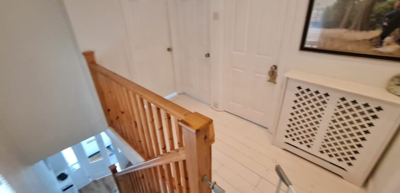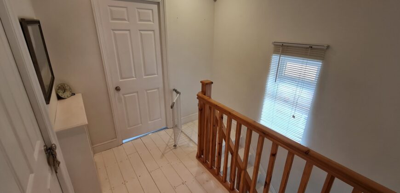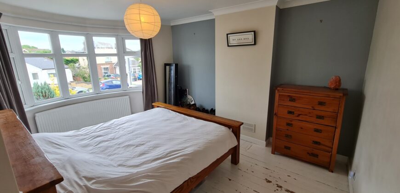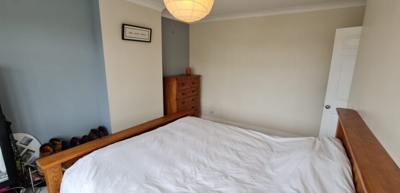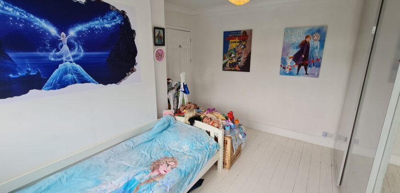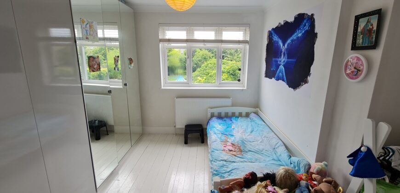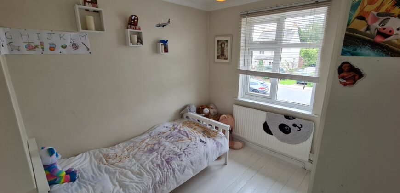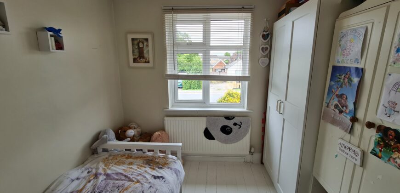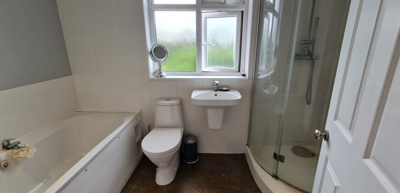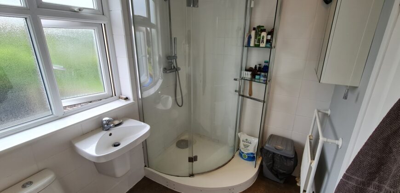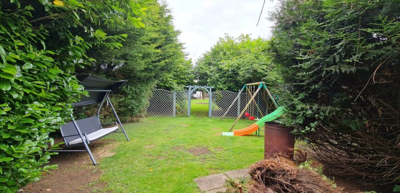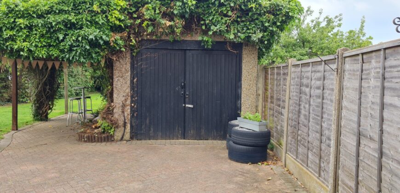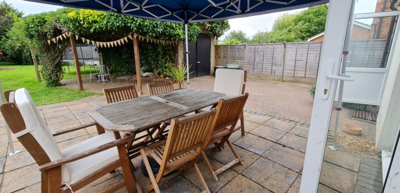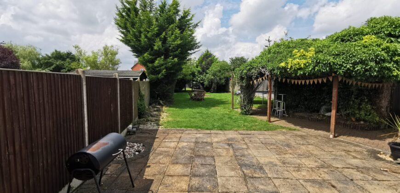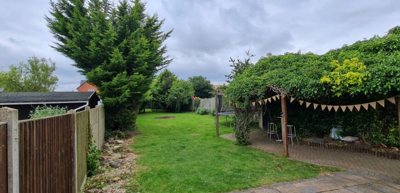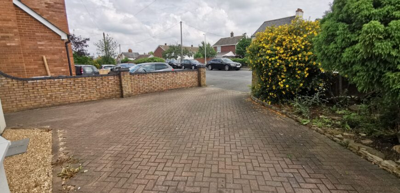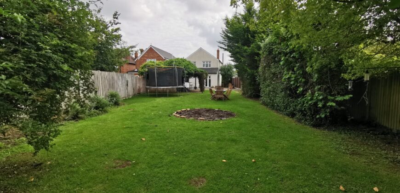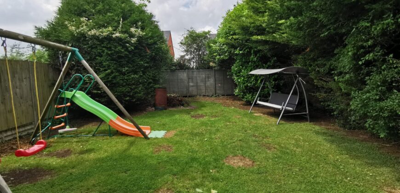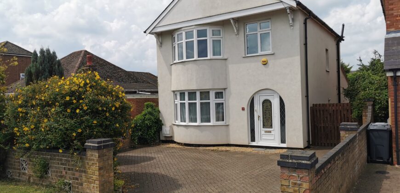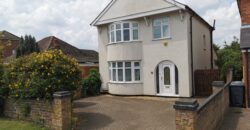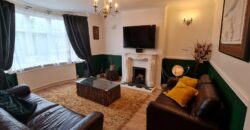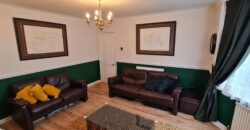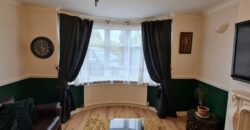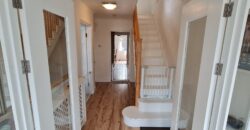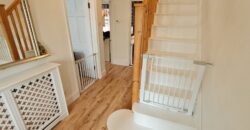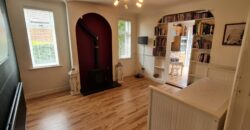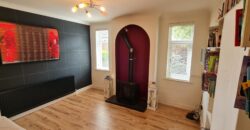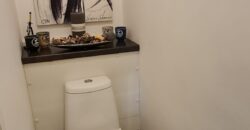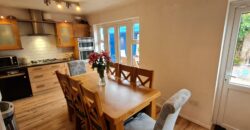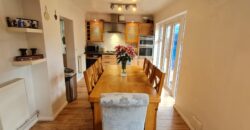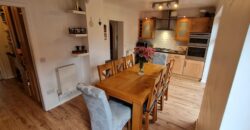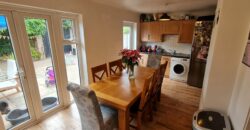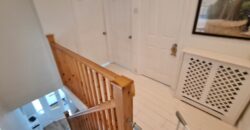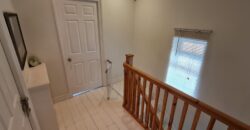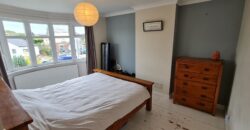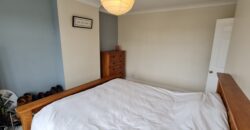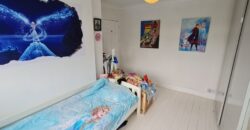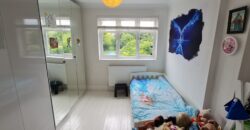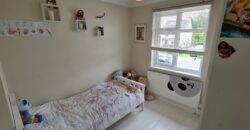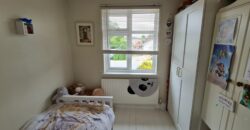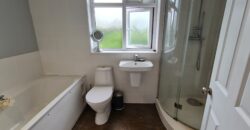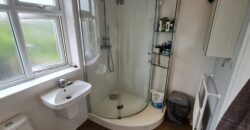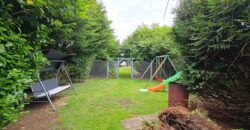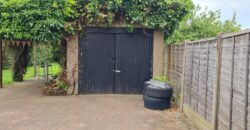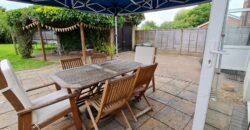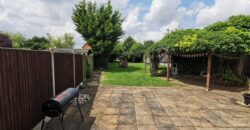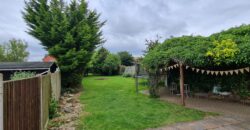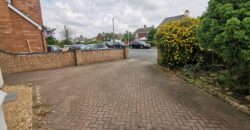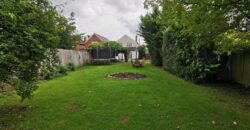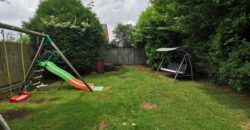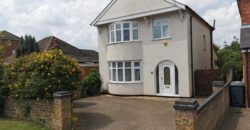Mill Road, Cranfield
Description
We are delighted to offer this 3 Bedroom Detached Extended Property. Located in the quiet village of Cranfield. The property benefits from a 0.7 Acre Garden, two reception rooms, and no upward chain. This wonderful home is definitely worth viewing. This would make an ideal family home.
We have pleasure in enclosing a description of the property below;
Porch
Enter via the double-glazed front door. Wooden double door leading to Entrance Hall.
Entrance Hall
Radiator. Hardwood flooring, stairs to first-floor landing. Understairs storage area. Doors to lounge, reception room, and inner lobby.
Lounge
13′ 10″ x 11′ 9“ (into bay)
Double glazed bay window to front elevation. Radiator. Hardwood flooring. Feature marble fireplace
Reception Room
12′ 2″ x 11′ 11″
Two double glazed windows to side elevation. Radiator. Wooden flooring. Cast iron wood fireplace, access to kitchen
Inner Lobby
Hardwood flooring, door leading to w.c. Low and eye-level units for storage and built-in wine rack. Access leading to Kitchen/Dining Room.
WC
WC. Hand basin with mixer tap, Laminate flooring.
Kitchen/Dining Room
Range of eye and base level units. 1/2 bowl stainless steel sink with mixer tap. Stainless Steel sink with drainer and mixer tap. Tiled splashback areas. Built-in oven and grill and gas hobs with extractor over. Laminate flooring. Double glazed door and Patio Doors both leading to garden with access to Garage.
First Floor Landing
Hardwood flooring. Doors to Bedrooms and Bathroom. Double panel radiator.
Bedroom 1
13ft11 (into bay) x 10ft 6
Double glazed window to front aspect. Single panel radiator to front aspect. Hardwood floors
Bedroom 2
12′ 2″ x 9′ 9″
Double glazed window to rear aspect. Built-in wardrobes.
Bedroom 3
11′ 3″ x 9′ 3″
Double glazed window to front aspect. Single panel radiator. Hardwood Flooring.
Bathroom
Double glazed frosted window to rear aspect. Bath, Shower cubicle with wall-mounted electric shower. hand basin. Tiled splashback areas. Radiator.
Outside
Front Garden: A sizeable brickweave driveway provides an abundance of parking, ideal for a multiple vehicle household or motorhome owner.
Rear Garden: Partly paved, grass laid to lawn. Surrounded by wooden fence and shrubbery. Garden Length: Approx 175 meters, The property sits proudly to the front of a stunning 0.7-acre grounds. A generous lawn and an array of mature shrubs and trees provide interest and colour, as well as privacy to the home’s approach.
Address
-
Address Mill Road
-
Country United Kingdom
-
Postal code/ZIP MK43 0JG
Get Directions
Walk Score
Walk Score
Car-Dependent
Please login or register to view contact information for this agent/owner
Ratings & Reviews
0 Reviews
Similar Properties
Station Road
Offers Over £345,000We are delighted to offer this spacious 4-bedroom semi-detached house situated on Station Road, Bedford. Located within close proximity to St Johns Retail Park, Bedford St Johns Train Station, and Bedford Town Centre, this property offers excellent transport links and easy access to local amenities, including a Starbucks just a stone’s throw away. Ideal for […]
Oldfield Road
Offers Over £330,000Spacious and Inviting Semi-Detached Residence in Queens Park, Bedford Indulge in the comfort of this generously proportioned 3-bedroom semi-detached dwelling, nestled in the desirable Queens Park neighborhood of Bedford. With its convenient access to local transportation networks, amenities, esteemed educational institutions, and a ground-floor extension, this property presents an unmissable opportunity for both comfortable living […]
Harrowden Road
Offers Over £275,000We are pleased to present 3 Bedroom semi-detached house, located on Harrowden Road with no upward chain. This well-proportioned accommodation features three double bedrooms, first-floor bathroom, large lounge/dining room, garage, and large driveway This property briefly comprises of the following; Three Bedrooms Large Lounge/Diner Sun Room Easy Access To Bedford Town Centre Immaculate Order Throughout […]
Commercial Road
£199,995 / FreeholdWe are pleased to present this 3 bedroom terraced house located on Commercial Road, Bedford. This property is a 5-minute walk to Bedford Town Centre, Bedford Train Station, Bedford Bus Station, and also in close proximity to local supermarkets, local stores, amenities, and local schools making this a great opportunity for a first-time buyer to […]

